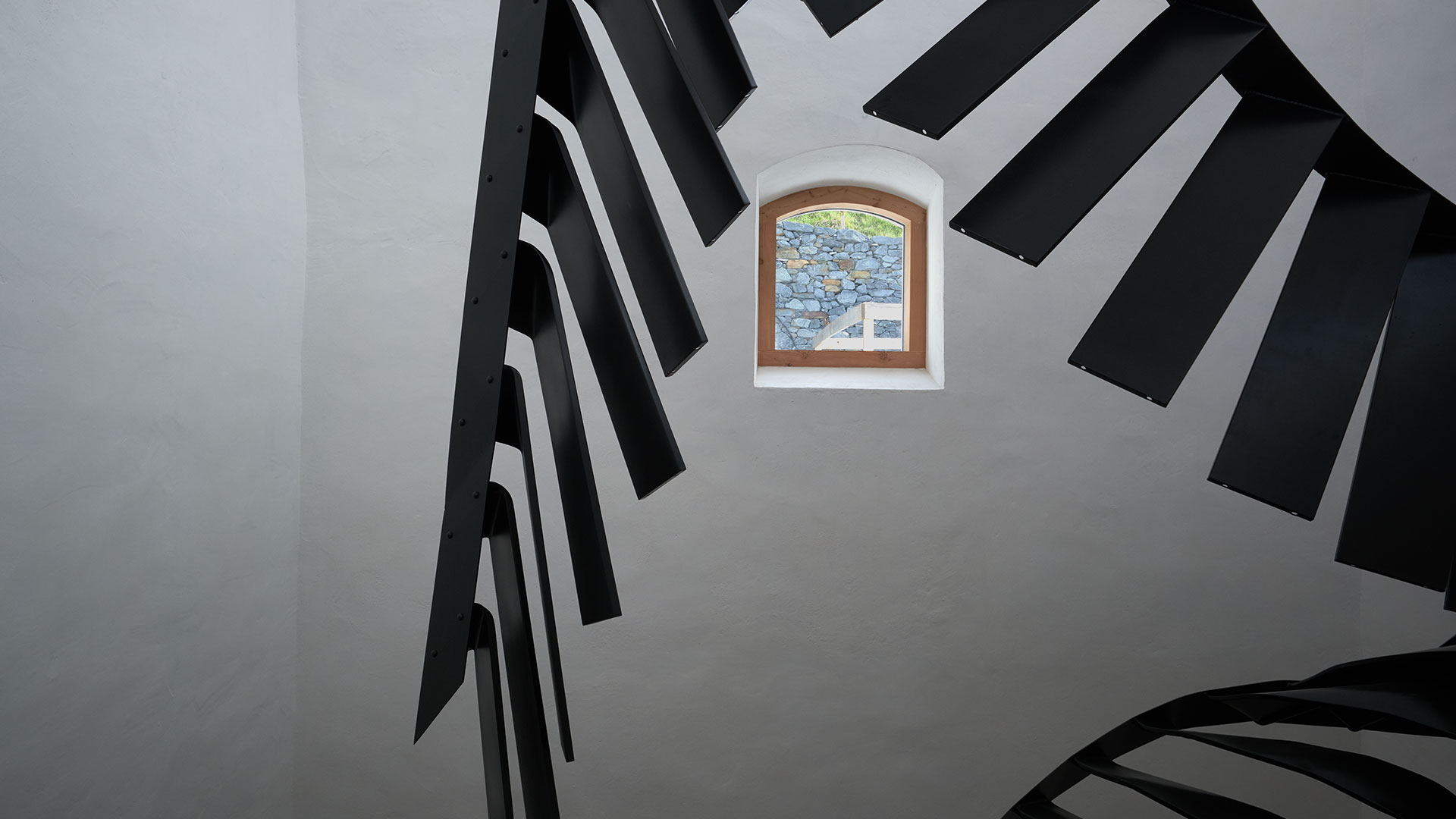Aesop Tokyo, Tokyo
Designed in collaboration with SIMPLICITY under the leadership of Shinichiro Ogata, this inviting space was inspired by the adjacent steadily-flowing Meguro River, and by the understated hospitality of a mid-century Japanese house. Effecting a sense of refined domesticity, it is also home to our first facial treatment room in Japan.


