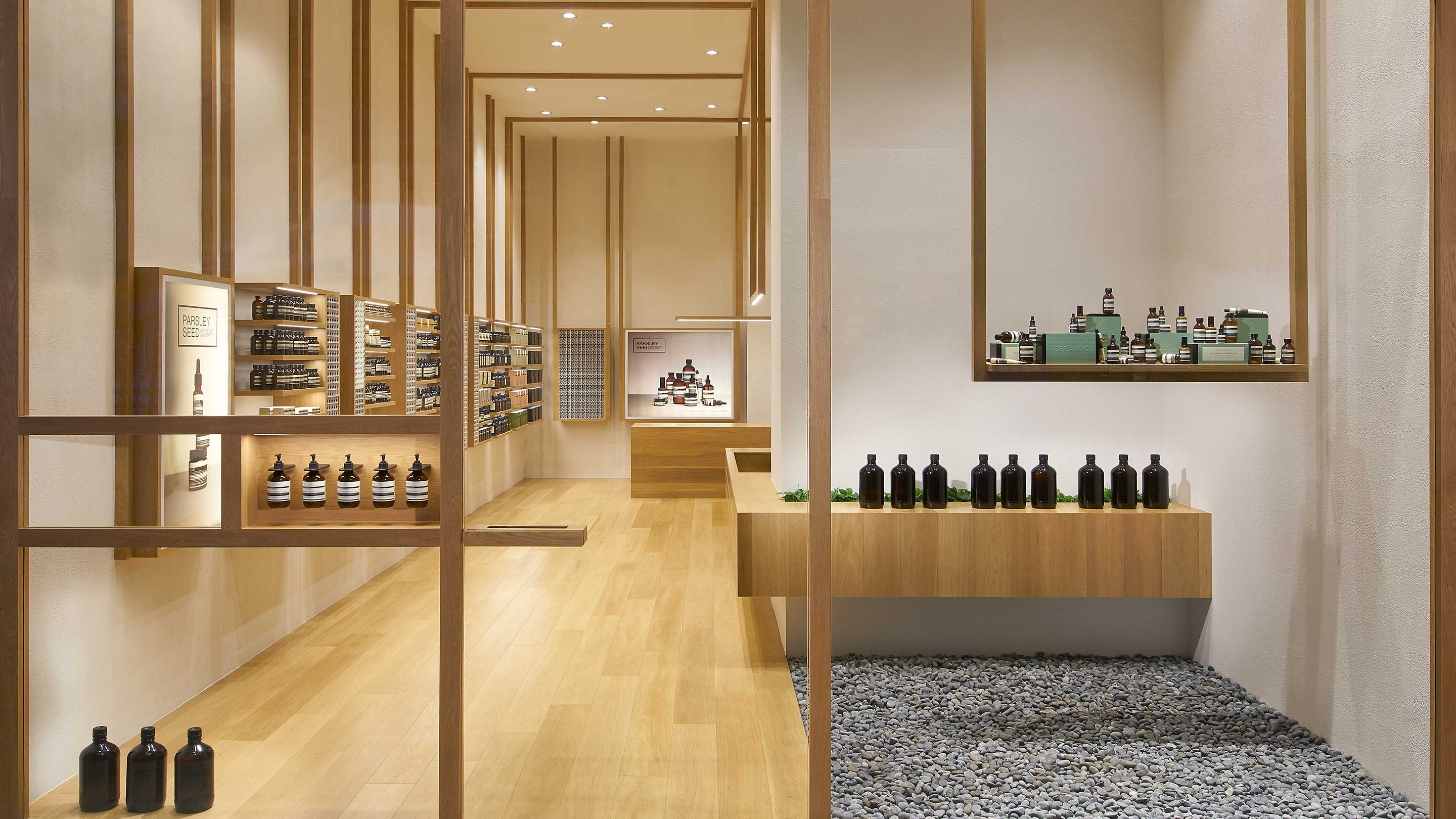Aesop Westgate, situated in a thriving retail centre in the Jurong area, was created in collaboration with long-term collaborators Russell & George.
The design for the space takes generous inspiration from Jurong’s varied history; reconciling its transition from forested mangrove swamp to industrial precinct through a rectilinear configuration of elements contrasted by walls of coarse-textured white render. Over time, sections of the render will gradually disappear under an evergreen climber, Heartleaf Philodendron.
A transparent façade, sectioned by attenuated white Oak frames, allows ample natural light to enter the deep vertical volume. Referencing the area’s sawmilling past, the same timber dresses much of the interior, including the counter, gridded product displays, cabinetry and flooring.
